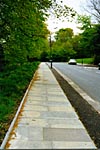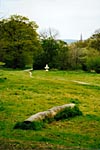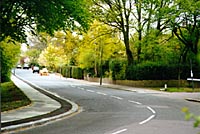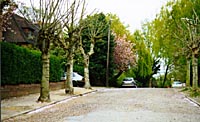 From the group of houses around Wyldes, Wildwood Road sweeps round the top of the Heath Extension in a beautifully calculated arc, prophetic of the parkways in later new towns.
From the group of houses around Wyldes, Wildwood Road sweeps round the top of the Heath Extension in a beautifully calculated arc, prophetic of the parkways in later new towns.
 It then turns down the east side of the Heath Extension, with similar closes of houses enjoying a grandstand view of the open space. The road was constructed in 1912 and its layout was certainly Unwin's, although many of the individual buildings date from the 'twenties and include some of the best examples of later neo-Georgian.
It then turns down the east side of the Heath Extension, with similar closes of houses enjoying a grandstand view of the open space. The road was constructed in 1912 and its layout was certainly Unwin's, although many of the individual buildings date from the 'twenties and include some of the best examples of later neo-Georgian.
 The first close, Wildwood Rise, consists of markedly individual houses built in
1913-14. Number 1, Windy Ridge, by Charles Fleming-Williams, has an interesting L-shaped plan and is typical of the riper kind of neo-Georgian, but the building which stands out is number 2, Highdown, a superb example of the so-called neo-Grec style which was made fashionable by the professors at the Liverpool School of Architecture, Sir Charles Reilly and S D Adshead. The architect here was Cyril Farey, later famous as the leading architectural draughtsman and perspectivist of the 'twenties. The house is in purplish brown brick, with a slight bluish tinge to the pantiles and elaborate string courses of tiles-on-edge. It is a synthesis of ideas from the Greek Revival, from the Italian villa (or rather Tuscan farmhouse) and from the Parisian Beaux-Arts. The design was second prize-winner in a competition for the design of a small house organised by Country Life in 1912 and judged by Lutyens, Arthur Bolton and Sir Lawrence Weaver.
The first close, Wildwood Rise, consists of markedly individual houses built in
1913-14. Number 1, Windy Ridge, by Charles Fleming-Williams, has an interesting L-shaped plan and is typical of the riper kind of neo-Georgian, but the building which stands out is number 2, Highdown, a superb example of the so-called neo-Grec style which was made fashionable by the professors at the Liverpool School of Architecture, Sir Charles Reilly and S D Adshead. The architect here was Cyril Farey, later famous as the leading architectural draughtsman and perspectivist of the 'twenties. The house is in purplish brown brick, with a slight bluish tinge to the pantiles and elaborate string courses of tiles-on-edge. It is a synthesis of ideas from the Greek Revival, from the Italian villa (or rather Tuscan farmhouse) and from the Parisian Beaux-Arts. The design was second prize-winner in a competition for the design of a small house organised by Country Life in 1912 and judged by Lutyens, Arthur Bolton and Sir Lawrence Weaver.
 Of the neighbouring houses, number 3 has an unusual canted window to a top floor studio and number 5, (dated 1913) and by Field and Simmons, breaks into Cotswold stonework with mullioned windows and a big projecting porch. There follows, in Wildwood Road, a group of neo-Georgian houses, of which number 4 (by C H James, 1929) is handsome of its kind. Number 12 (by Gilbert C Waterhouse, 1915), is in strongly contrasting half-timber, supported on a cloister of tile-on-edge arches, derived from Lutyens's Orchards of 1897.
Of the neighbouring houses, number 3 has an unusual canted window to a top floor studio and number 5, (dated 1913) and by Field and Simmons, breaks into Cotswold stonework with mullioned windows and a big projecting porch. There follows, in Wildwood Road, a group of neo-Georgian houses, of which number 4 (by C H James, 1929) is handsome of its kind. Number 12 (by Gilbert C Waterhouse, 1915), is in strongly contrasting half-timber, supported on a cloister of tile-on-edge arches, derived from Lutyens's Orchards of 1897.
|





